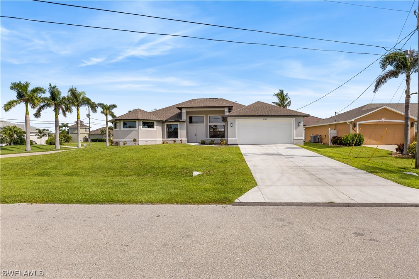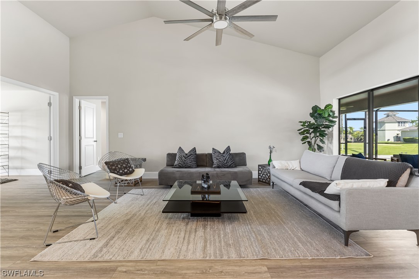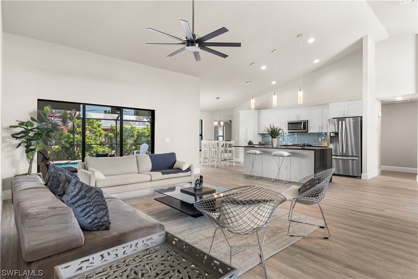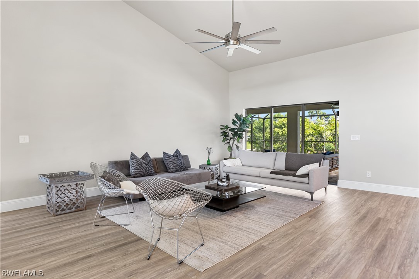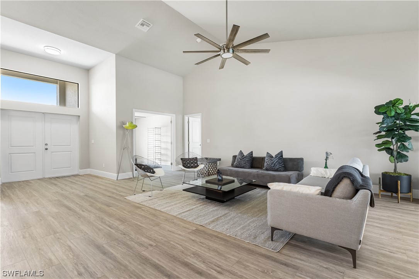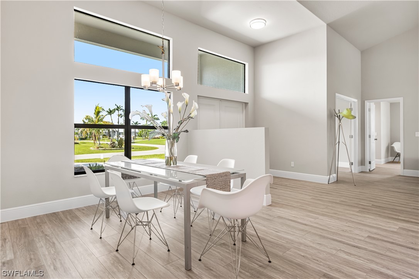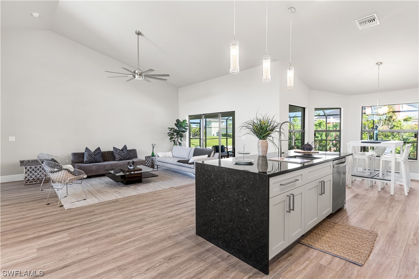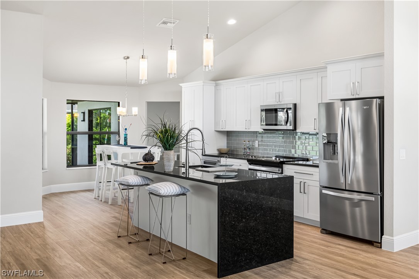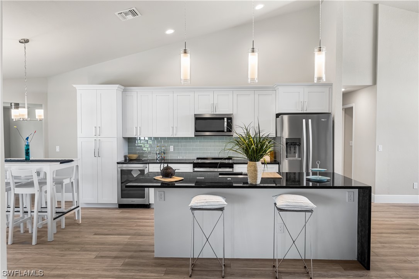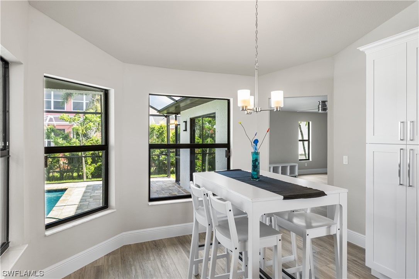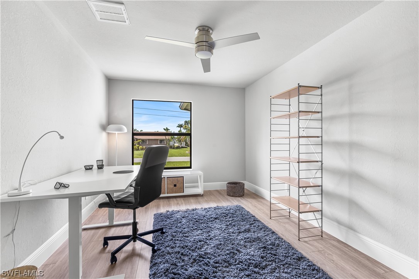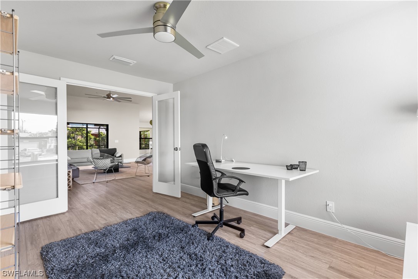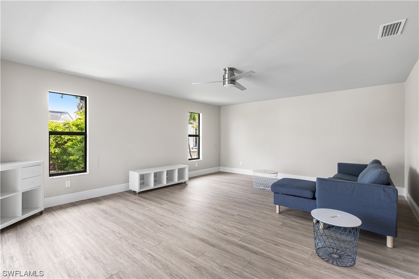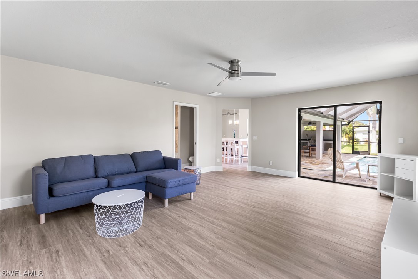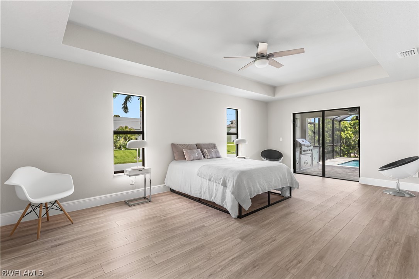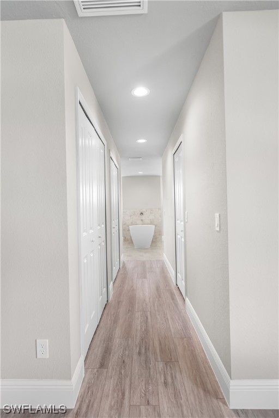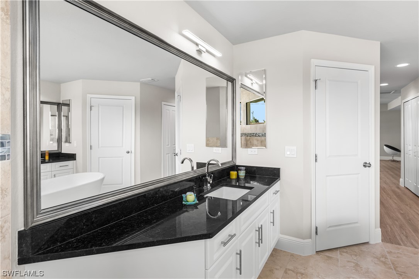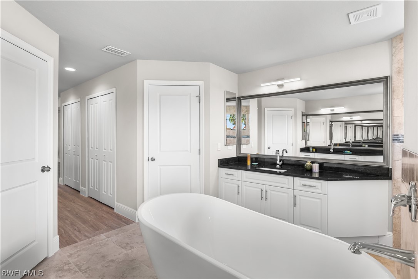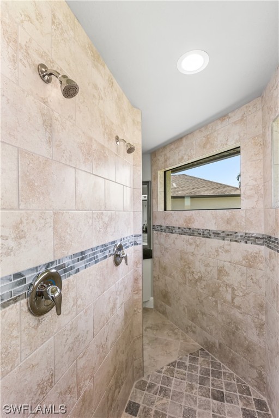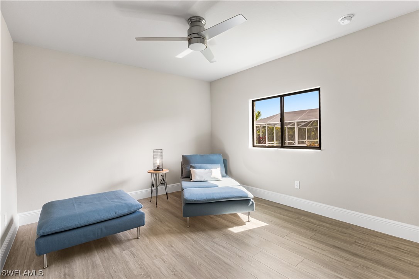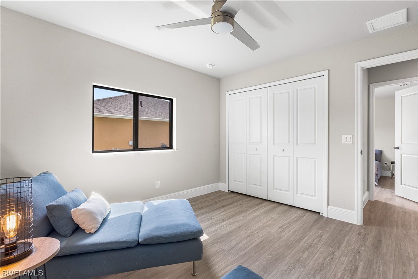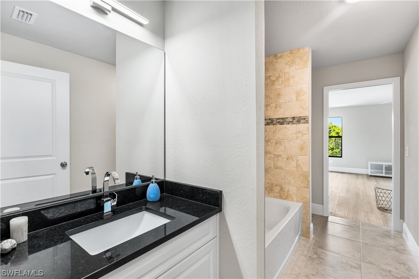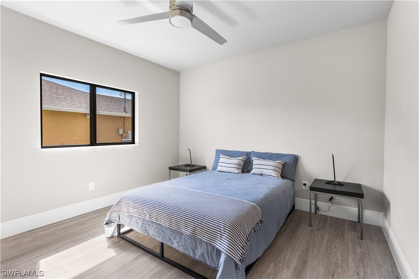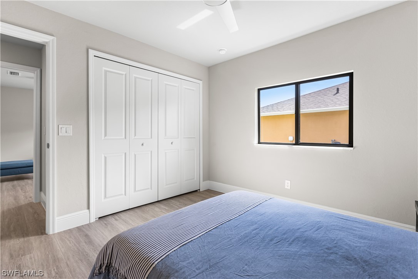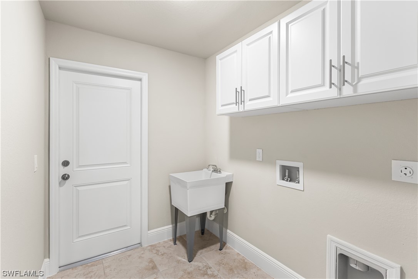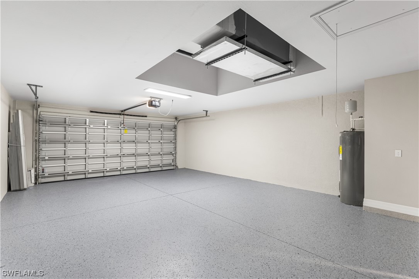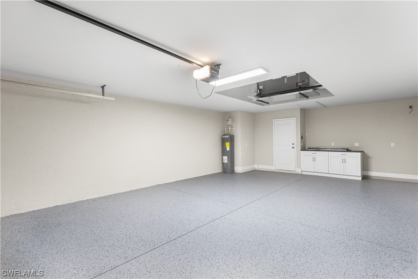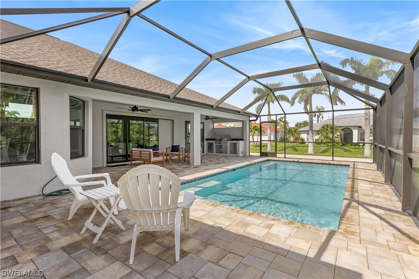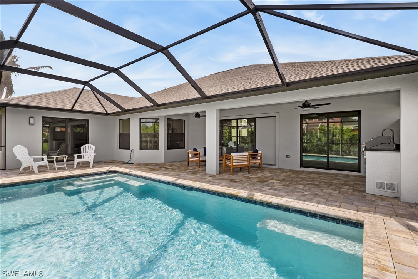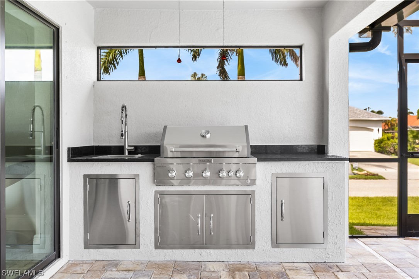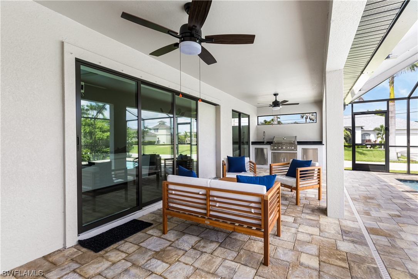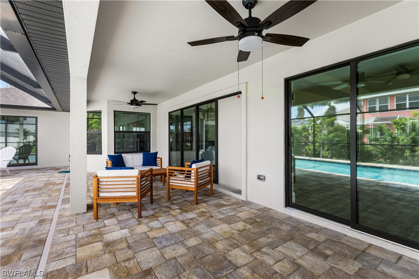
2409 Sw 50th Lane
Cape Coral Fl 33914
3 Beds, 2 Full baths, 2560 Sq. Ft. $645,000
Would you like more information?
Experience the Sunshine Oasis! This stunning home is a beacon of natural light, with high ceilings that flood the open living spaces. A gourmet's dream, the kitchen boasts an oversized island with a mesmerizing waterfall edge, connecting seamlessly to the great room, and a spacious lanai under the truss. Family and friends will adore the relaxing family room, with pool views at their fingertips.The luxurious owner's suite is a true sanctuary, featuring three closets, a walk-in shower, and a sumptuous soaking tub, plus twin vanities and direct access to the pool and outdoor kitchen. Imagine the workday ahead as you step through double glass doors into your expansive home office, offering tranquil views of meticulously manicured surroundings. Guest bedrooms enjoy their own private wing, with a shared bathroom conveniently connecting to the huge family room. And don't be deceived by the garage; it may appear as a standard 2-car, but it's an oversized gem at 29 feet deep, perfect for your truck or boat. Ready to make this dream home yours? We've got closing cost assistance waiting for you!
2409 Sw 50th Lane
Cape Coral Fl 33914
$645,000
- Lee County
- Date updated: 05/03/2024
Features
| Beds: | 3 |
| Baths: | 2 Full |
| Lot Size: | 0.24 acres |
| Lot #: | 53 |
| Lot Description: |
|
| Year Built: | 2023 |
| Parking: |
|
| Air Conditioning: |
|
| Pool: |
|
| Roof: |
|
| Property Type: | Residential |
| Interior: |
|
| Construction: |
|
| Subdivision: |
|
| Taxes: | $1,570 |
FGCMLS #223077189 | |
Listing Courtesy Of: Danielle Sharp, Sharp Homes Realty
The MLS listing data sources are listed below. The MLS listing information is provided exclusively for consumer's personal, non-commercial use, that it may not be used for any purpose other than to identify prospective properties consumers may be interested in purchasing, and that the data is deemed reliable but is not guaranteed accurate by the MLS.
Properties marked with the FGCMLS are provided courtesy of The Florida Gulf Coast Multiple Listing Service, Inc.
Properties marked with the SANCAP are provided courtesy of Sanibel & Captiva Islands Association of REALTORS®, Inc.

